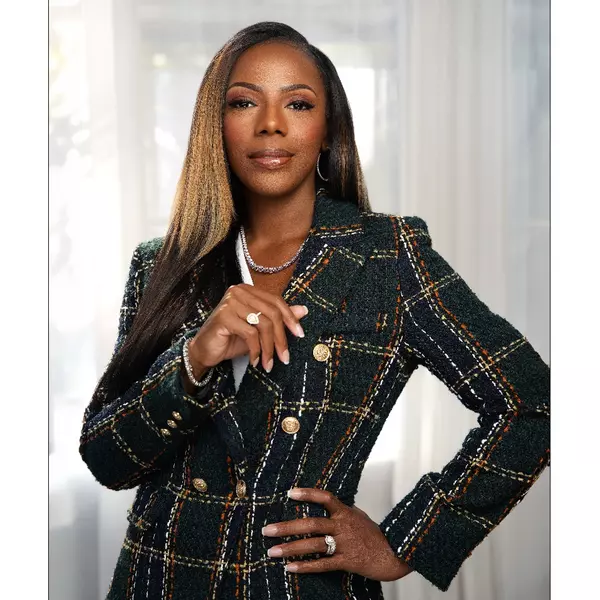$632,500
$645,000
1.9%For more information regarding the value of a property, please contact us for a free consultation.
3 Beds
2.5 Baths
2,257 SqFt
SOLD DATE : 09/08/2022
Key Details
Sold Price $632,500
Property Type Single Family Home
Sub Type Single Family Residence
Listing Status Sold
Purchase Type For Sale
Square Footage 2,257 sqft
Price per Sqft $280
Subdivision Fainview Farm
MLS Listing ID 7054242
Sold Date 09/08/22
Style Ranch,Traditional
Bedrooms 3
Full Baths 2
Half Baths 1
Construction Status Resale
HOA Fees $6/ann
HOA Y/N Yes
Year Built 1984
Annual Tax Amount $1,351
Tax Year 2021
Lot Size 0.500 Acres
Acres 0.5005
Property Sub-Type Single Family Residence
Source First Multiple Listing Service
Property Description
Beautiful 4-sided Brick, Ranch home in Desirable East Cobb. This Gorgeous 3 Bedroom 2.5 Bath home sits on 0.52 Acres with a Large front and Back yard that is completely fenced with sprinkler system in front and back. Home features Hardwood floors throughout. Great room has a magnificent view to Large Backyard with lots of Windows all around home. Deep vaulted ceiling with Wood trim all round Great room with Gas Fireplace. Large Master bedroom features Vaulted ceiling with Bay window, custom built out walk in closet, Gas fireplace in Master, Soaking Tub, Double sink with separate shower. Upgraded Kitchen features tons of custom built soft close cabinetry with lights. Custom built island with spacious breakfast nook. Double sink with Granite countertop. Stainless steel Appliances, Double oven, built in Microwave, Wine Rack, Slate tiled floor, flood lights, Electric Range with Range hood. Two Car garage with storage space. Upgraded security systems has Camera, motion lighting in front and back of home. Great neighbors, Tops schools in Marietta.
Location
State GA
County Cobb
Area Fainview Farm
Lake Name None
Rooms
Bedroom Description Master on Main
Other Rooms Barn(s)
Basement None
Main Level Bedrooms 3
Dining Room Seats 12+, Separate Dining Room
Kitchen Breakfast Bar, Cabinets Other, Eat-in Kitchen, Kitchen Island, Other Surface Counters, Pantry, Solid Surface Counters
Interior
Interior Features Double Vanity, Entrance Foyer, High Ceilings 9 ft Main, High Speed Internet, Vaulted Ceiling(s), Walk-In Closet(s)
Heating Central, Hot Water, Natural Gas
Cooling Ceiling Fan(s), Central Air
Flooring Hardwood
Fireplaces Number 2
Fireplaces Type Gas Log, Gas Starter, Great Room, Master Bedroom
Equipment None
Window Features Bay Window(s),Shutters
Appliance Dishwasher, Double Oven, Electric Cooktop, Gas Oven, Gas Water Heater, Microwave, Range Hood
Laundry Laundry Room, Main Level
Exterior
Exterior Feature Lighting, Private Yard, Storage
Parking Features Attached, Garage Door Opener, Garage Faces Side, Kitchen Level, Level Driveway
Fence Back Yard, Fenced, Wood, Wrought Iron
Pool None
Community Features Homeowners Assoc, Park, Street Lights
Utilities Available Cable Available, Electricity Available, Natural Gas Available, Underground Utilities, Water Available
Waterfront Description None
View Y/N Yes
View Other
Roof Type Other
Street Surface Paved
Accessibility Accessible Entrance
Handicap Access Accessible Entrance
Porch Covered, Deck
Private Pool false
Building
Lot Description Back Yard, Front Yard, Level, Private, Sprinklers In Front, Sprinklers In Rear
Story One
Foundation Slab
Sewer Public Sewer
Water Public
Architectural Style Ranch, Traditional
Level or Stories One
Structure Type Brick 4 Sides
Construction Status Resale
Schools
Elementary Schools Sope Creek
Middle Schools Dickerson
High Schools Walton
Others
Senior Community no
Restrictions false
Tax ID 01000700230
Read Less Info
Want to know what your home might be worth? Contact us for a FREE valuation!

Our team is ready to help you sell your home for the highest possible price ASAP

Bought with Compass

"My job is to find and attract mastery-based agents to the office, protect the culture, and make sure everyone is happy! "
realtor@daniellerudolphproperties.com
715 Peachtree St NE Ste, 100, Atlanta, GA, 3308, United States






