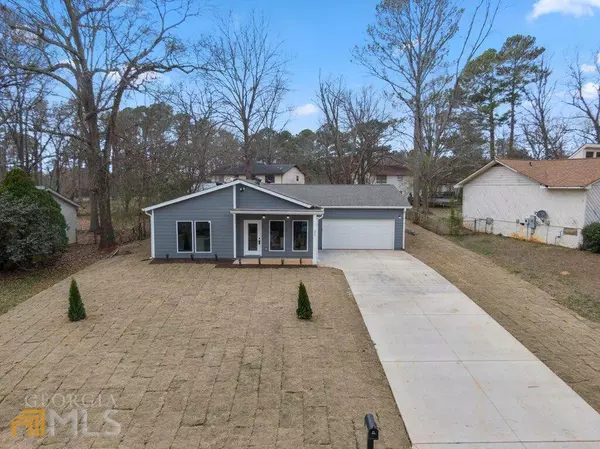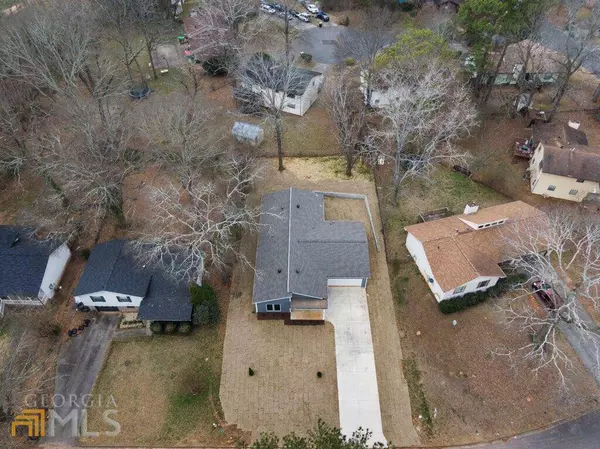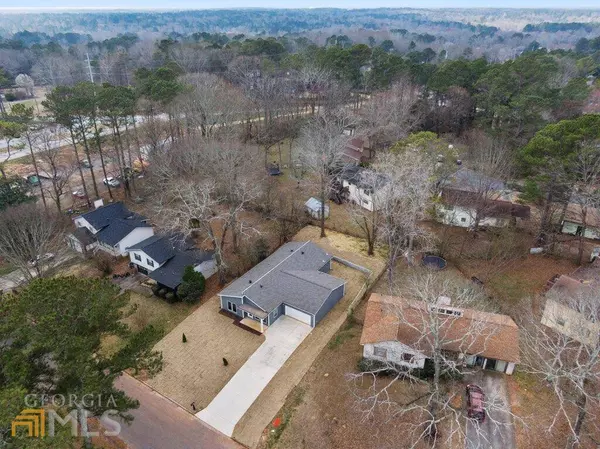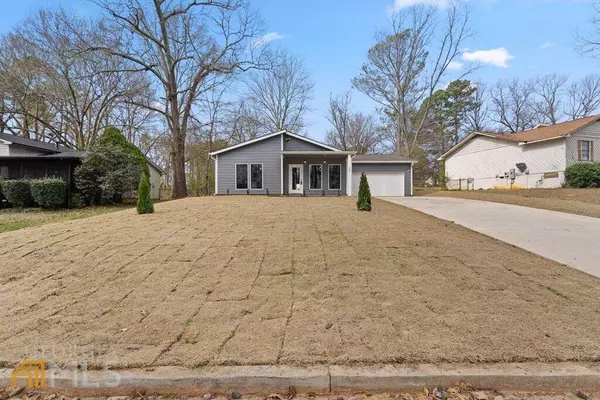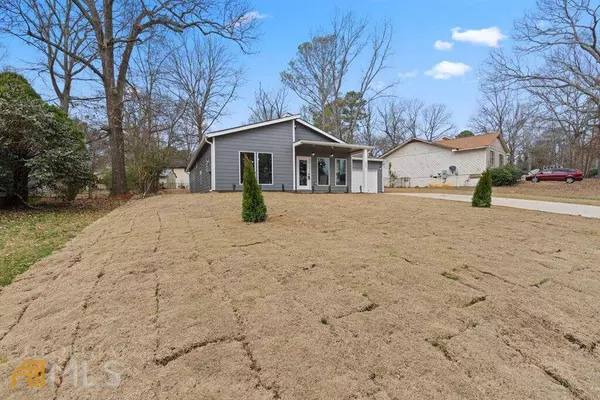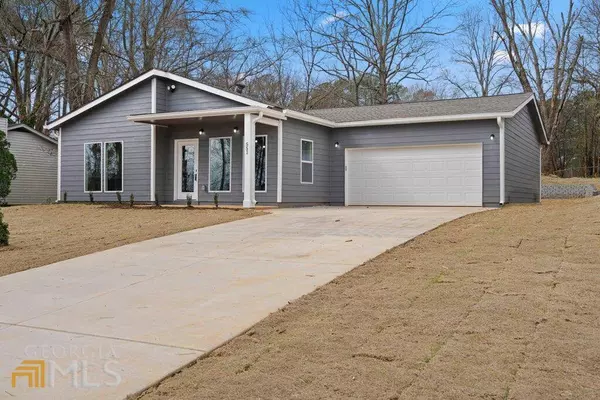
GALLERY
PROPERTY DETAIL
Key Details
Sold Price $355,0001.6%
Property Type Single Family Home
Sub Type Single Family Residence
Listing Status Sold
Purchase Type For Sale
Subdivision Autumn Hills
MLS Listing ID 10134480
Sold Date 04/03/23
Style Contemporary, Ranch
Bedrooms 3
Full Baths 2
Half Baths 1
HOA Y/N No
Year Built 2023
Annual Tax Amount $252
Tax Year 2021
Lot Size 0.258 Acres
Acres 0.258
Lot Dimensions 11238.48
Property Sub-Type Single Family Residence
Source Georgia MLS 2
Location
State GA
County Clayton
Rooms
Bedroom Description No
Basement None
Dining Room Seats 12+
Building
Lot Description Level
Faces Tara Blvd/Turn right onto Battle Creek Rd/Turn right onto Autumn Dr
Foundation Slab
Sewer Public Sewer
Water Public
Architectural Style Contemporary, Ranch
Structure Type Concrete
New Construction Yes
Interior
Interior Features Double Vanity, High Ceilings, Master On Main Level, Split Bedroom Plan, Walk-In Closet(s)
Heating Central, Electric
Cooling Attic Fan, Ceiling Fan(s), Central Air, Heat Pump
Flooring Laminate, Tile
Fireplaces Number 1
Fireplaces Type Family Room
Fireplace Yes
Appliance Dishwasher, Electric Water Heater, Microwave, Refrigerator
Laundry In Hall
Exterior
Exterior Feature Garden
Parking Features Attached, Garage, Garage Door Opener, Kitchen Level
Garage Spaces 2.0
Community Features Park, Street Lights, Walk To Schools, Near Shopping
Utilities Available Cable Available, Electricity Available, Phone Available, Sewer Available, Underground Utilities, Water Available
View Y/N No
Roof Type Composition
Total Parking Spaces 2
Garage Yes
Private Pool No
Schools
Elementary Schools Kilpatrick
Middle Schools Sequoyah
High Schools Drew
Others
HOA Fee Include None
Tax ID 13179B D012
Security Features Smoke Detector(s)
Acceptable Financing 1031 Exchange, Cash, Conventional, FHA, VA Loan
Listing Terms 1031 Exchange, Cash, Conventional, FHA, VA Loan
Special Listing Condition New Construction
CONTACT




