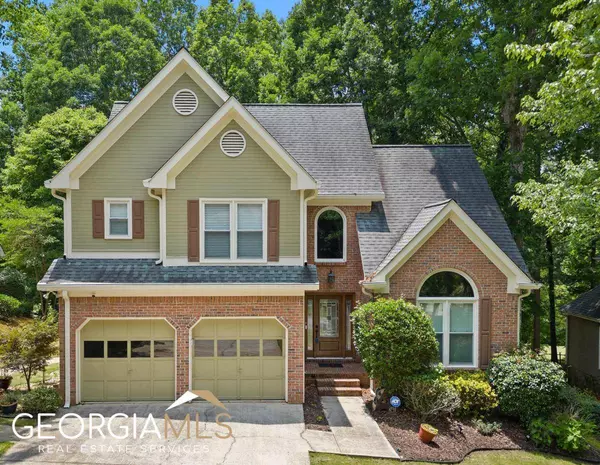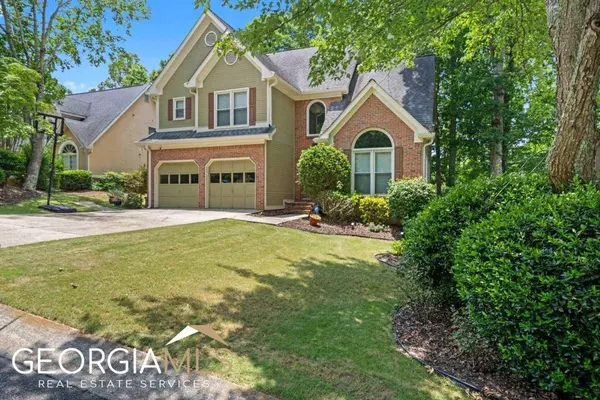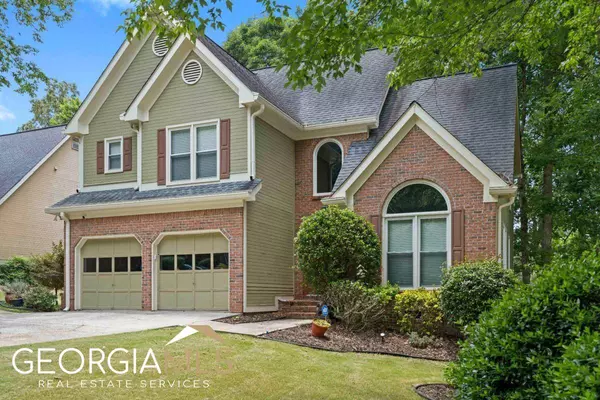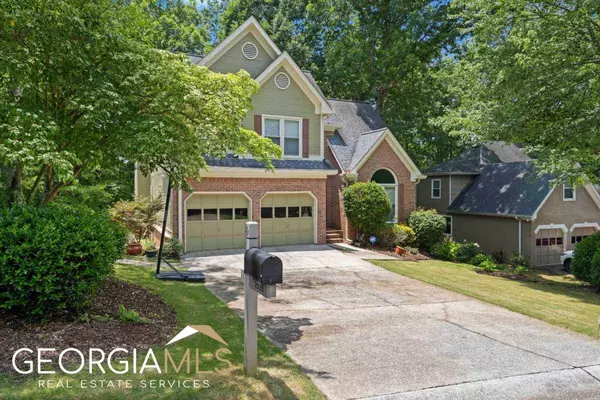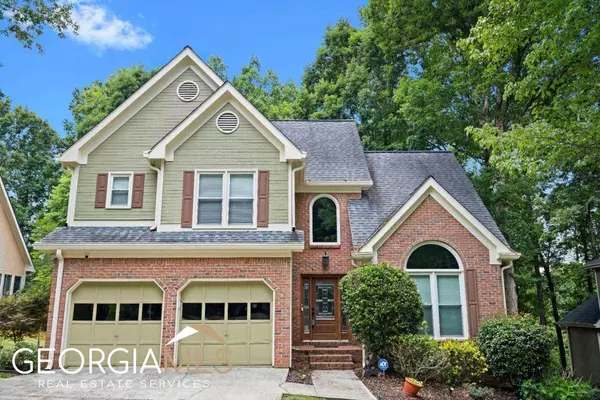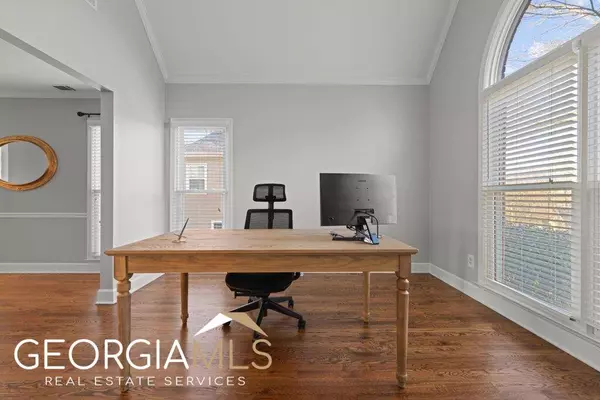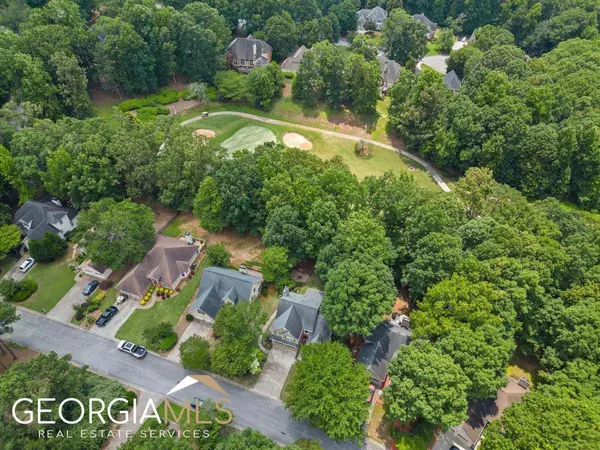
GALLERY
PROPERTY DETAIL
Key Details
Sold Price $419,999
Property Type Single Family Home
Sub Type Single Family Residence
Listing Status Sold
Purchase Type For Sale
Square Footage 2, 102 sqft
Price per Sqft $199
Subdivision Chapel Hills
MLS Listing ID 10179222
Sold Date 08/16/23
Style Brick 3 Side, A-Frame
Bedrooms 3
Full Baths 2
Half Baths 1
HOA Fees $575
HOA Y/N Yes
Year Built 1993
Annual Tax Amount $5,265
Tax Year 2022
Lot Size 0.258 Acres
Acres 0.258
Lot Dimensions 11238.48
Property Sub-Type Single Family Residence
Source Georgia MLS 2
Location
State GA
County Douglas
Rooms
Basement None
Dining Room Seats 12+
Building
Lot Description None
Faces I-20 to south onChapel Hill Road. Right on Stewart Mill Road. Left on Reynolds Rd. Left on Chapel Crossing. Left on Fairgreen. Home is on the Left.
Foundation Block
Sewer Public Sewer
Water Public
Architectural Style Brick 3 Side, A-Frame
Structure Type Brick
New Construction No
Interior
Interior Features Walk-In Closet(s)
Heating Natural Gas, Central
Cooling Ceiling Fan(s), Central Air
Flooring Hardwood, Tile, Carpet
Fireplaces Number 1
Fireplaces Type Living Room, Factory Built
Fireplace Yes
Appliance Gas Water Heater, Dishwasher, Disposal, Microwave, Refrigerator
Laundry Laundry Closet, In Hall, Upper Level
Exterior
Exterior Feature Garden
Parking Features Attached, Garage Door Opener, Garage, Kitchen Level
Garage Spaces 2.0
Fence Back Yard
Community Features Clubhouse, Golf, Lake, Pool
Utilities Available Electricity Available, High Speed Internet, Natural Gas Available, Phone Available, Sewer Available, Water Available
Waterfront Description No Dock Or Boathouse
View Y/N Yes
View Seasonal View
Roof Type Composition
Total Parking Spaces 2
Garage Yes
Private Pool No
Schools
Elementary Schools Chapel Hill
Middle Schools Chapel Hill
High Schools Chapel Hill
Others
HOA Fee Include Maintenance Structure,Maintenance Grounds,Reserve Fund,Swimming,Tennis
Tax ID 00450150195
Security Features Security System,Smoke Detector(s)
Acceptable Financing Assumable, Cash, Conventional, FHA, VA Loan
Listing Terms Assumable, Cash, Conventional, FHA, VA Loan
Special Listing Condition Resale
SIMILAR HOMES FOR SALE
Check for similar Single Family Homes at price around $419,999 in Douglasville,GA

Active
$285,000
4028 N Quail DR, Douglasville, GA 30135
3 Beds 2 Baths 1,807 SqFt
Active
$615,000
9904 Hamilton DR, Douglasville, GA 30135
Listed by SRBOA, Inc.5 Beds 5.5 Baths 4,311 SqFt
Pending
$365,000
4050 Harvest Ridge DR, Douglasville, GA 30135
Listed by Ga Classic Realty4 Beds 3 Baths 2,227 SqFt
CONTACT


